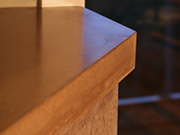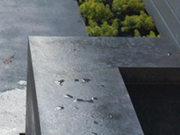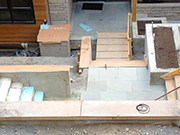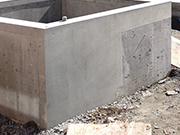| Construction,
Design, Consulting & Management |
info@CashmereConcrete.com 604 345-3614 |
|---|
 |
|
| What
We Do Better (Our Process) |
|---|
| |
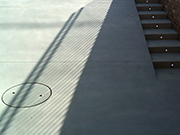 |
We take the time to make sure we understand Your Vision. The entire design is planned-out prior to construction so that there is continuity throughout the finished product.
|
|---|---|
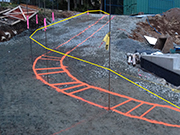 |
Objects are marked out at actual size and location so that the space can be experienced before it is built. |
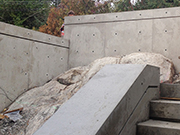 |
With architectural concrete the way the walls look when the formwork is removed is the final product. Care is taken to have all of the plywood seams and impressions left by cone-ties positioned so that your finished product is congruent with the overall design. |
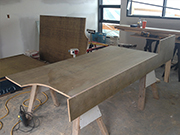 |
Special methods of construction are used to reduce or eliminate any marks left from fasteners. The Formwork is
waxed or oiled to produce a smoother concrete surface, and any
blemishes or marks left in the formwork are filled and sanded. |
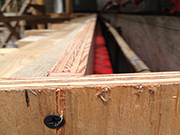 |
Our Formwork is cut-down to the exact height of the pour to act as a guide for toweling and ensure a perfectly straight top edge. |
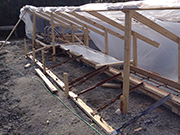 |
Awnings are built to protect the work from rain and moisture that would cause the formwork to swell or warp before the concrete is poured. |
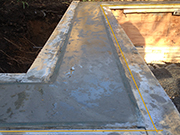 |
Concrete pours are supervised to ensure quality. After the formwork
is filled with concrete, it is re-straightened, this is an often
over-looked step that can be the difference between a product
that is wavy, or as straight as an arrow. |
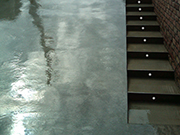 |
We return the day after a concrete pour to provide proper curing conditions by hydrating and covering the concrete, which will result in a stronger and more durable product. |
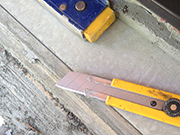 |
The edges of the concrete will be cut away from the formwork before it has a chance to chip or break-away on it’s own, leaving a cleaner and sharper edge. |
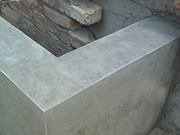 |
Sharp edges are rounded-over to a radius of about 1/16” to stop any chipping that might occur by leaning things against it. |
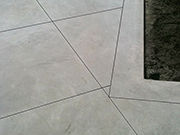 |
Saw-cuts are either an aesthetic feature, or to control where cracking will occur. In reality most Saw-cuts are usually too shallow to be effective and are merely aesthetic. We use other techniques to prevent cracking and rely on saw-cuts for their visual appeal. (Control Joints should be at least 1/4 the thickness of the slab to be effective.) |
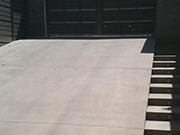 |
Sand-blasting can be used as an anti-slip measure for stairs, driveways and pools. It can also be a very attractive finish, and can high-light the difference between objects.
|
